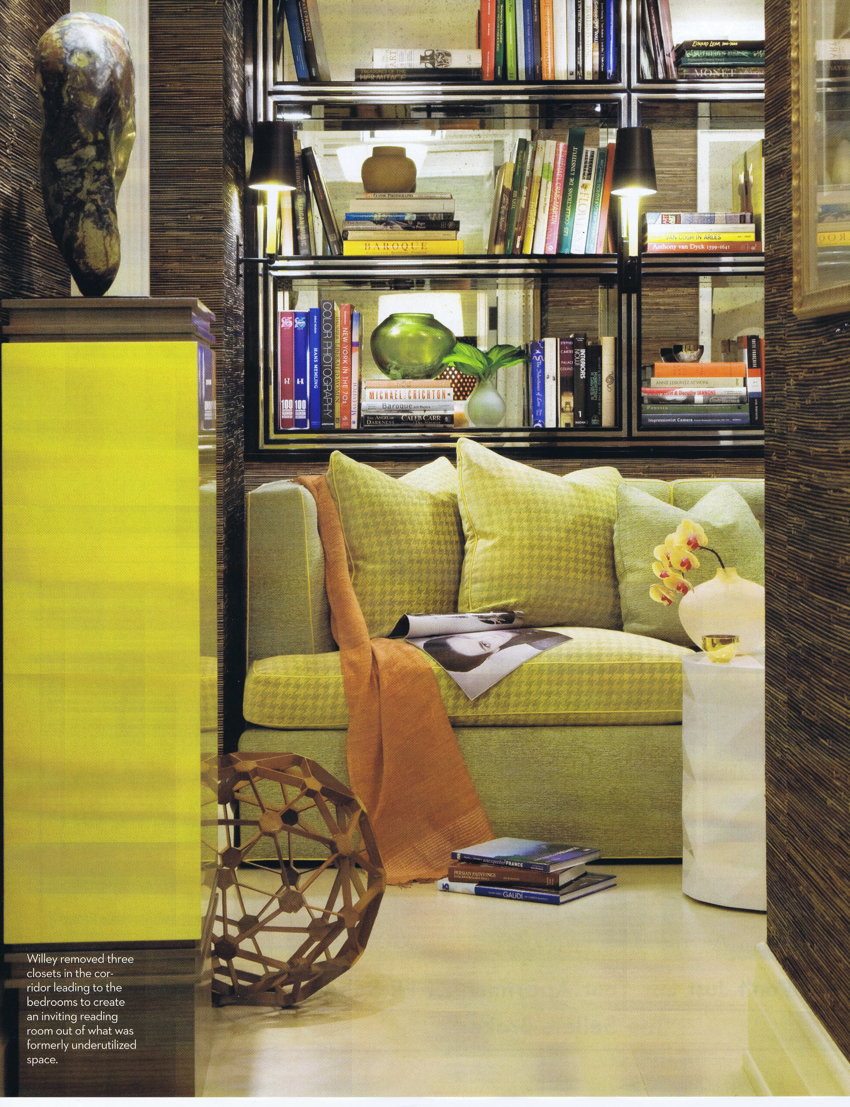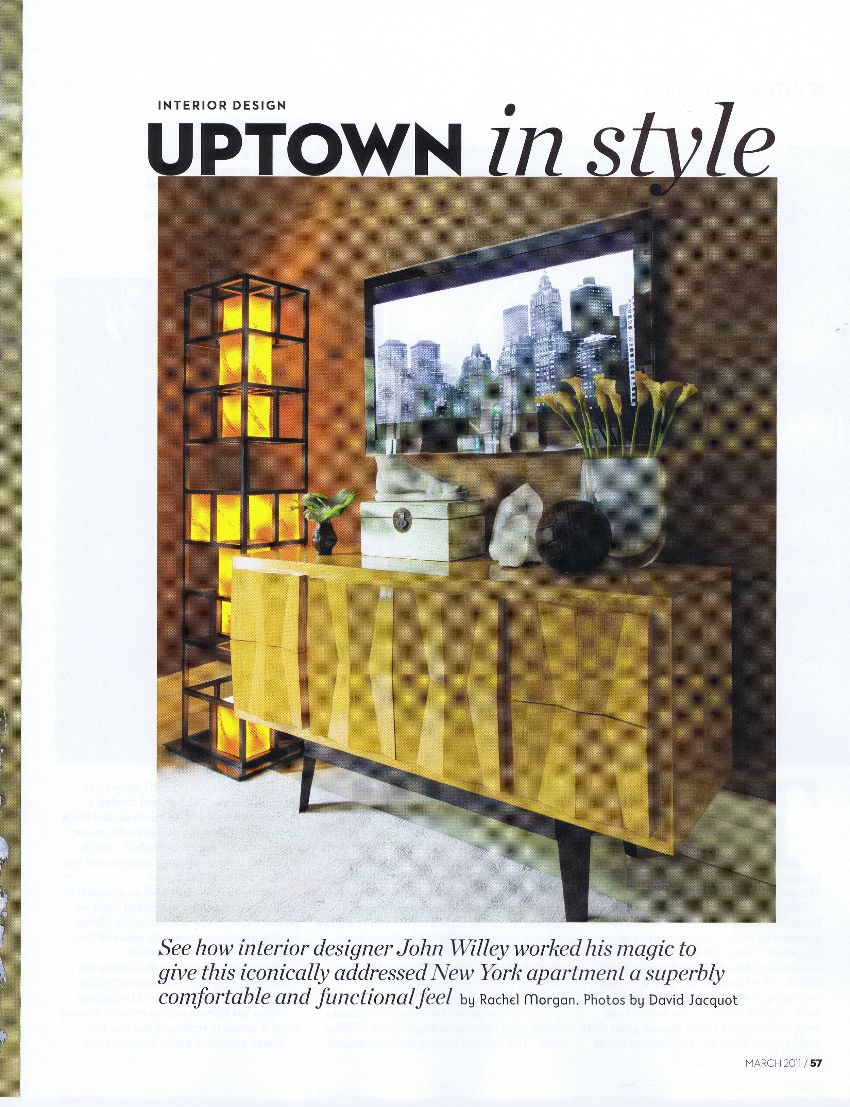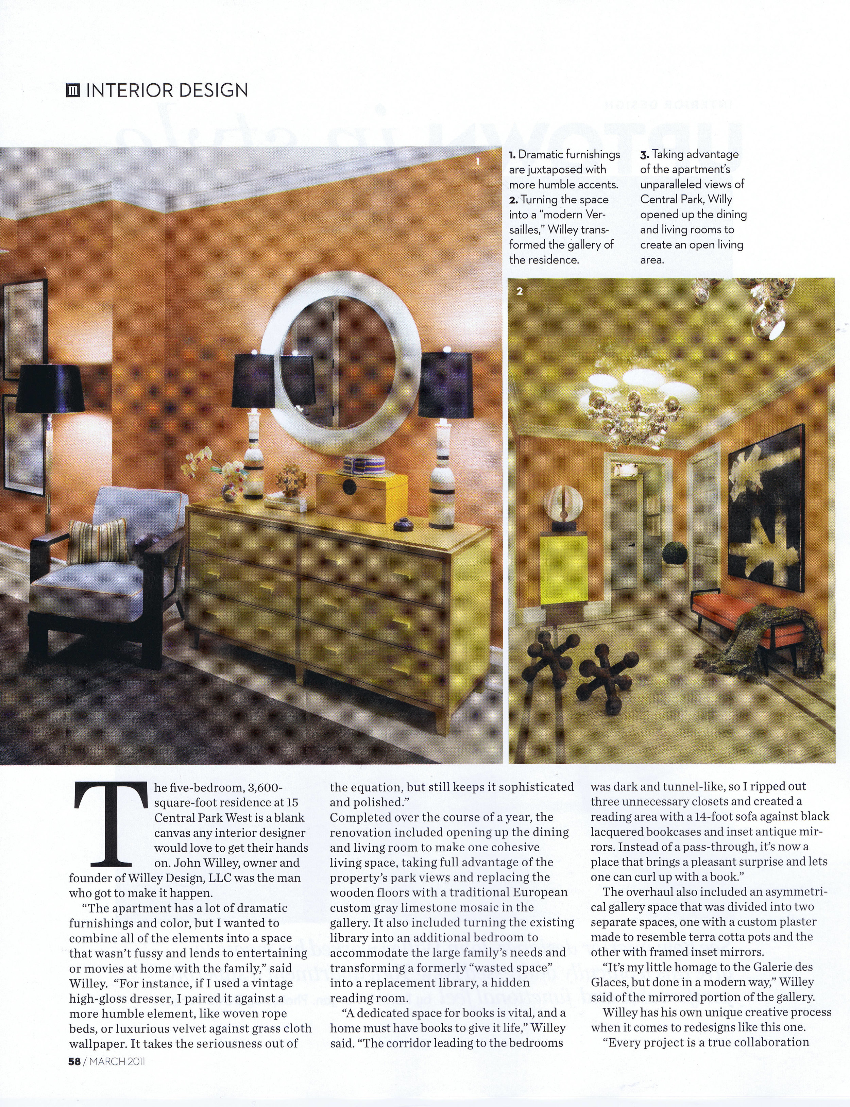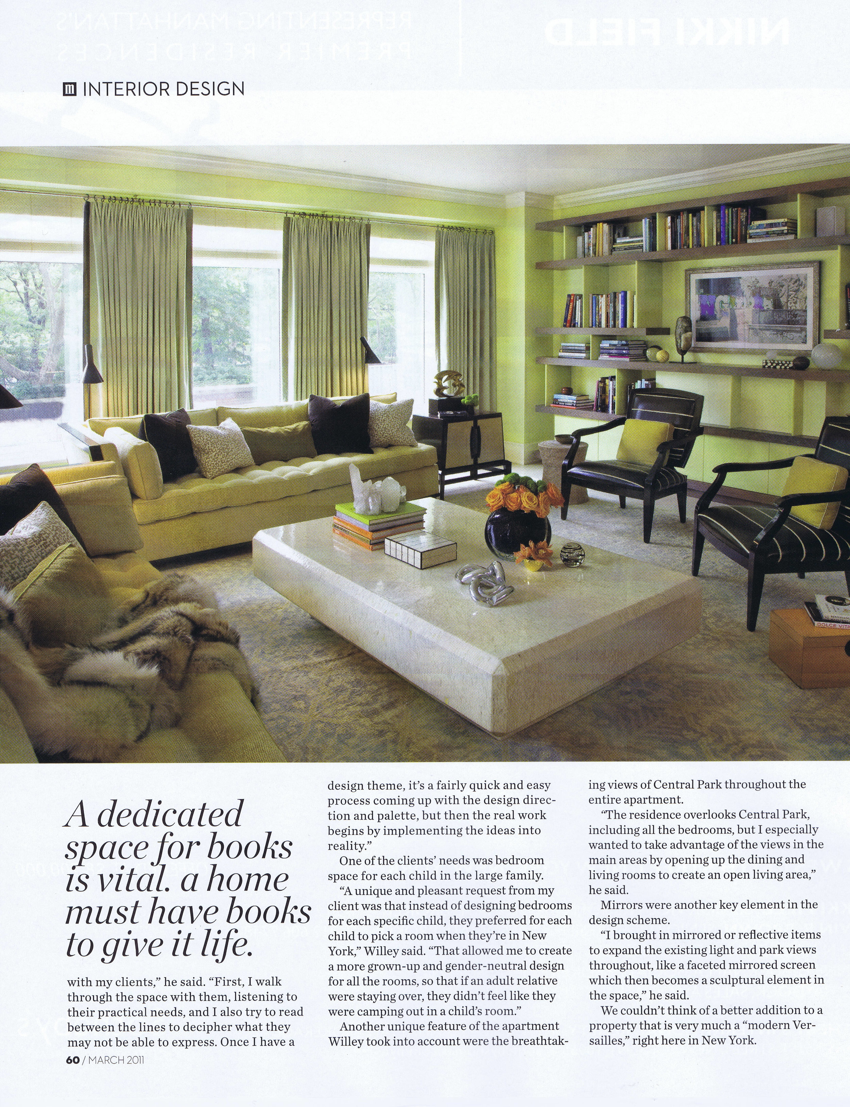NY Observer: Uptown in Style
See how interior designer John Willey worked his magic to give this iconically addressed New York apartment a superbly comfortable and functional feel
The five-bedroom, 3,600- square-foot residence at 15 Central Park West is a blank canvas any interior designer would love to get their hands on. John Willey, owner and founder of Willey Design, Inc. was the man who got to make it happen.
“The apartment has a lot of dramatic furnishings and color, but I wanted to combine all of the elements into a space that wasn’t fussy and lends to entertaining or movies at home with the family,” said Willey. “For instance, if I used a vintage high-gloss dresser, I paired it against a more humble element, like woven rope beds, or luxurious velvet against grass cloth wallpaper. It takes the seriousness out of the equation, but still keeps it sophisticated and polished.”
Completed over the course of a year, the renovation included opening up the dining and living room to make one cohesive living space, taking full advantage of the property’s park views and replacing the wooden floors with a traditional European custom gray limestone mosaic in the gallery. It also included turning the existing library into an additional bedroom to accommodate the large family’s needs and transforming a formerly “wasted space” into a replacement library, a hidden reading room.
“A dedicated space for books is vital, and a home must have books to give it life,” Willey said. “The corridor leading to the bedrooms was dark and tunnel-like, so I ripped out three unnecessary closets and created a reading area with a 14-foot sofa against black lacquered bookcases and inset antique mirrors. Instead of a pass-through, it’s now a place that brings a pleasant surprise and lets one curl up with a book.”
The overhaul also included an asymmetrical gallery space that was divided into two separate spaces, one with a custom plaster made to resemble terra cotta pots and the other with framed inset mirrors.
“It’s my little homage to the Galerie des Glaces, but done in a modern way,” Willey said of the mirrored portion of the gallery.
Willey has his own unique creative process when it comes to redesigns like this one.
“Every project is a true collaboration with my clients,” he said. “First, I walk through the space with them, listening to their practical needs, and I also try to read between the lines to decipher what they may not be able to express. Once I have a design theme, it’s a fairly quick and easy process coming up with the design direction and palette, but then the real work begins by implementing the ideas into reality.”
One of the clients’ needs was bedroom space for each child in the large family.
“A unique and pleasant request from my client was that instead of designing bedrooms for each specific child, they preferred for each child to pick a room when they’re in New York,” Willey said. “That allowed me to create a more grown-up and gender-neutral design for all the rooms, so that if an adult relative were staying over, they didn’t feel like they were camping out in a child’s room.”
Another unique feature of the apartment Willey took into account were the breathtaking views of Central Park throughout the entire apartment.
“The residence overlooks Central Park, including all the bedrooms, but I especially wanted to take advantage of the views in the main areas by opening up the dining and living rooms to create an open living area,” he said.
Mirrors were another key element in the design scheme.
“I brought in mirrored or reflective items to expand the existing light and park views throughout, like a faceted mirrored screen which then becomes a sculptural element in the space,” he said.
We couldn’t think of a better addition to a property that is very much a “modern Versailles,” right here in New York.




